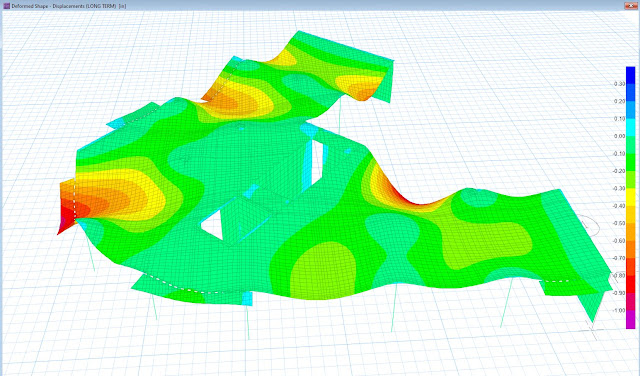10-64 Jackson Avenue, Long Island City, NY - 8 story flat plate concrete residential building (08/20-01/21)
Mr. Tanzid had established the full ETABS model for an 8-story flat plate concrete residential building to analyze and design concrete shear walls, columns, and beams using seismic and wind load combinations per ASCE 7-10 and ACI 318. Reviewed concrete flat slab design conducted on SAFE by others to perform QA/QC procedure. Drafted full set of structural drawings including plans, sections & details in AutoCAD. Mr. Tanzid also designed and drafted the SOE drawings during the site excavation phase.
Position: Structural Design Engineer
Design Duration: August 2020- January 2021
Consultation Fee: $50,000.00
Structural Design Company: ZI Engineering PC
Client: Jackson Development LLC
Architect: Proekt Architecture Planning Consulting









Comments
Post a Comment